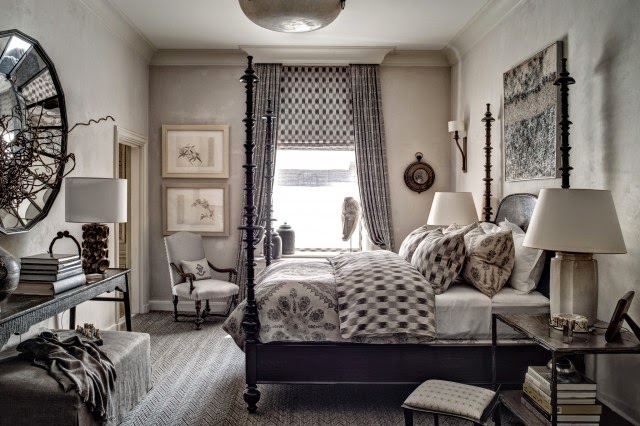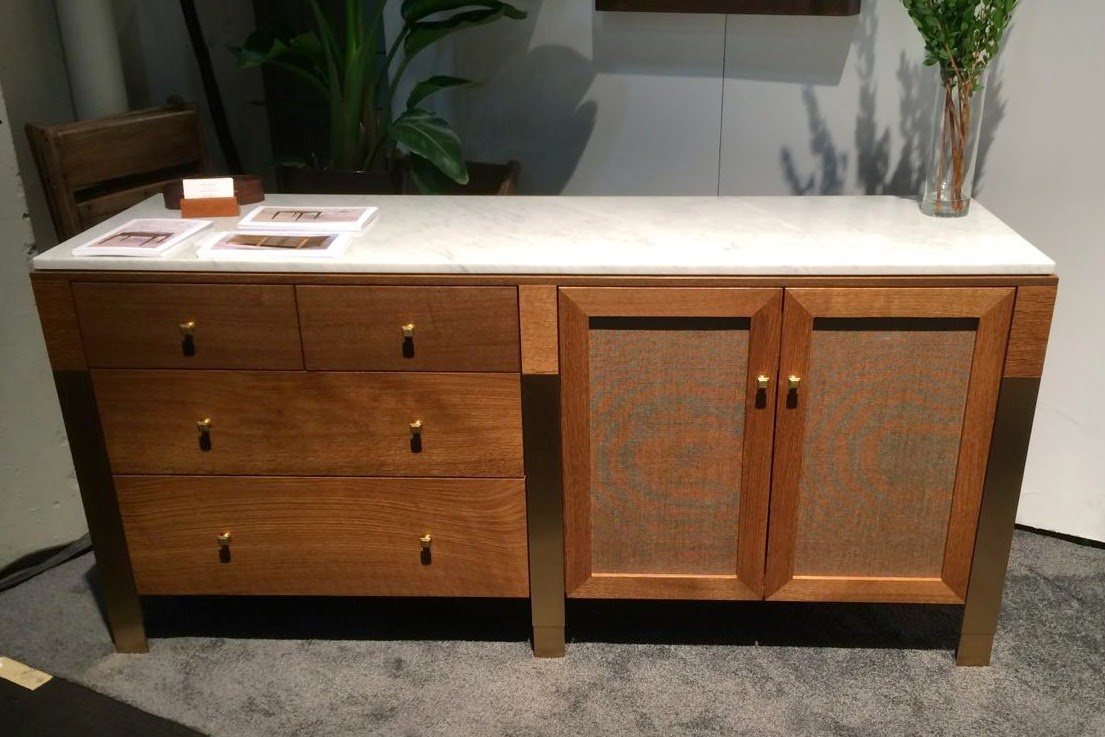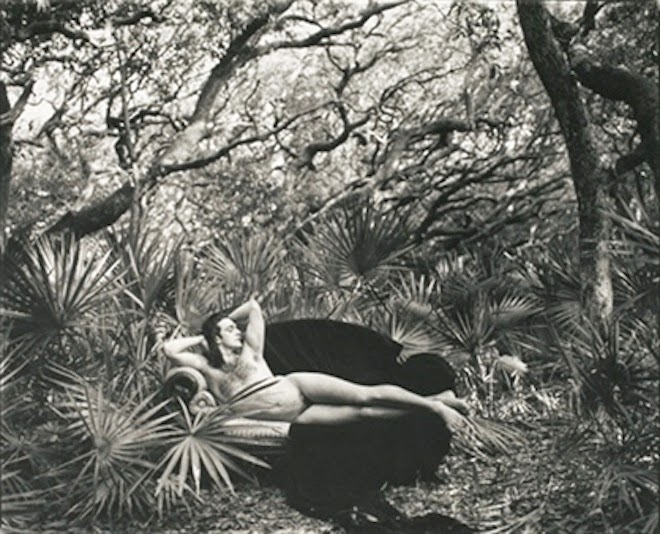Every year the Kips Bay Boys and Girls Club organizes a charity show house where invited designers are each assigned a space in a vacant townhouse or mansion. There task is to renovate, redesign and/or remodel with results that are meant to wow the public at large and the jaded publishing industry specifically. Some succeed and some well, fall short.
This year the show house is located in the Villard Houses, a Stanford White historic landmark built in 1884 located on Madison Avenue directly behind St. Patrick's Cathedral.
I have one pet peeve to voice before I start my tour of the show house. Doing a post on the show house has always had one major deterrent. Tacked up on every wall is the ubiquitous graphic of a camera with the red circle and slashing line designating no photography. I hate having to go around like a snooping Inspector Clouseau stashing my iphone in my pocket and then having to fumble around with it as I break the rules and snap illegal images. Having been chosen to design a room in the past it was never made clear why the no photography rule. I know we were flattered to have anyone interested enough in our space to want to take a picture. I've asked subsequent participants and the only things we could come up with were thieves scouting out what they wanted to steal and publishers not wanting to use images that someone else might publish without their knowledge or permission. With the advent of the iphone and the blogging culture it's hard to prevent us sneaky paparazzi from snapping a few glamour shots of rooms we've fallen in love with. My approach is to find the rooms where the designer is present and then ask for permission. I've never been turned down. We designers and show house participants are mostly publicity sluts and will allow any picture taking anyone wants to do. When the designer isn't there I either wait until the room's docent has walked out or I badger the poor docent into begrudgingly giving me permission to sneak a few quick snaps. In the cases where I can't shake the docent or I get caught and am embarrassingly asked to put my camera away my easy alternative is to go to the internet and grab a photo from there. Where there's a will there's a way.
Here are some of my favorite spaces for 2014. Most of the photos are mine. If I had to steal a shot or two I thank the internet for filling in the gaps.
It's always nice when you are able to walk in to one of the rooms and meet the designer. Although the designers are required to be present for special events they are not required to be present during the rest of the running of the show. Volunteers then substitute for the designer and keep a watchful eye over the space mostly to insure nothing is stolen. Most all of the rooms are filled with priceless objects and on few occasions things have managed to walk out the door. Since I visited the show house during a regular Friday afternoon there was no requirement for any of the designers to be present but several were there. Gideon Mendelson was one of the designers standing in his room ready to answer questions about his Lady's Lair.
His imaginary client was a powerful woman. His room was to represent her home office, a combination of feminine touches accompanied by very strong almost corporate design strokes. The shell of the space has walls clad in teal suede framed in blonde wood moldings and burlap trim. The contrasts in that statement are almost infinite but this was Gideon's intent.
The room sways between masculine and feminine, a very German vintage desk and rose colored upholstered chairs define the dichotomy with neither one winning out. The space is both structured and elegant at the same time, the angular regimented lines of the ceiling pattern and floor to ceiling drapery panels softened by the rolling curves of the club chairs and the metal swirls on the mantle mirror.
For wow factor one need only walk into the room designed by Ingrao Inc., a combination of the vision of Tony Ingroa and his design director, Randy Kemper. The color palette may be subtle but it seems the only logical choice given the incredible art that the space supports.
On one end of the fine art spectrum are the antiquarian busts, garden urns and classical carved furnishes.
This is then blended with a contemporary sofa that snakes through the room, beautiful abstract paintings and an enormous fireplace screen that stretches its silver banding from floor to ceiling.
I helped out the docent in this room rescue a little sculpture that a noisy New Jersey couple had unknowingly toppled over after they were asked not to sit on the furniture. I caught it in midair before it hit the ground after the wife had swiped it with her enormous Coach bag. As my reward the docent let me take some discreet pictures as she graciously turned her back to my illicit act.
Vincent Wolf has long been known for his lacquered walls. In his room, Orange is the New Black, the use of highly polished surfaces is once again present. Orange is a color you either love or hate. There doesn't seem to be much in between with what people feel about this color. I happen to love it, although that wasn't always the case. It was Rick who pulled me over to the wild side with his love for the color.
Vincent always has an eye for the exotic. He travels the world and plants his gorgeous finds in the homes he designs. His inspiration for this room was a pair of mid-century arm chairs he found in Paris that now sit beside the freestanding fireplace. Here's a designer with a life most of the rest of us envy. Who wouldn't want to travel the world buying up all its beautiful design treasures.
Stepping into William Georgis' space was as eerie as walking into The Closet of Dr. Caligari. It was a curiosity shop on steroids. Zebras appearing to by morphing through walls,
skeletal sculptures missing limbs and heads,
paintings and table bases that seemed to drip blood all added to the spooky splendor of the space.
Who knew that law school could be the ticket to a successful design career? Darryl Carter took his law degree and decorated his home with it turning his love for the law into a new profession creating extraordinary interiors, writing design books and developing furniture. Several of his own designs, the sofa and daybed, are part of the assembled elements in his Collected Home. His room was one of the most sophisticated and livable of all the rooms in the show house.
What I appreciated was his way of adding a bit of whimsy to his design. The portraits of the couple with white brush strokes smeared over their mouths as if they've been censored or were being halted from breaking out in a severe case of the giggles gave the room the ability to not take itself too seriously. A room that can make me smile is a room I want to spend some time in.
Mark Hampton's daughter's Sitting Room Folley looks to Morocco for inspiration. It layers pattern on pattern both texturally and conceptually. Fine antiques are scattered around the room,
the walls are covered in a custom wallpaper based on a Moroccan tile and then the designers took a trip down Broadway where they purchased a group of two-dollar paper lanterns for the central lighting fixture.
The lanterns unfortunately overpower the rest of room in the way Chelsea Handler would at a Tea Party Convention and that's not a good way. It took focus away from the real creative drama of the ethnic inspired design,
I ended up spending a lot of time with Edward Lobrano in his Calming Oasis. The room is dominated and inspired by the Moraga Bed by Gregorius Pineo. It was a perfect piece to build a room around. The muted tones of the room are as soothing as an Asian meditation spa. You can hear the rain and feel the fog that makes you want to wrap up in the room's bedding and never leave that bed. We discussed the room and what it took to transform it. The effort both logistically and financially is mindboggling. The time frame for constructing your vision is reduced to a few weeks at best and even with pulling in favor after favor the cost of doing a room is in the tens of thousands or more. You hope for a few clients but this isn't always the case. Edward was celebrating his thirteenth show house. He was still waiting for a show that would produce a client. The rewards for participating are in knowing you've done something charitable and any publicity you get is sheer gravy.
THE GALLERY
Lee Plaza, Detroit, 2008
Andrew Moore, photographer
Represented by Yancey Richardson Gallery, NYC




























































