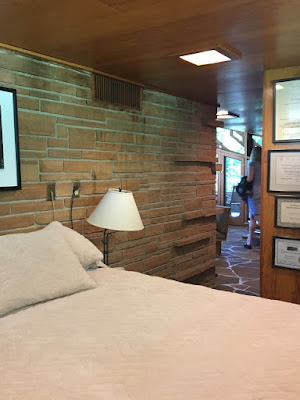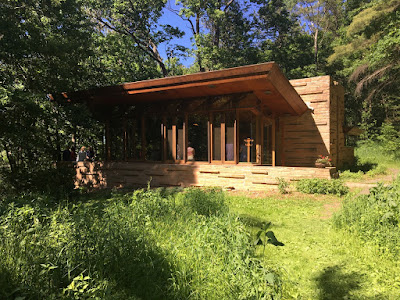THE SETH PETERSON COTTAGE
This year marks the 150th birthday of one of Wisconsin's most celebrated individuals, Frank Lloyd Wright, a pillar of the architectural heritage of America. There are retrospectives and exhibits planned highlighting his life and work throughout the year, some as big as his ego and others a bit smaller that involve sharing the spotlight; something he was not normally very good at doing.
On June 8th a very special celebration was held at the last place Wright designed in Wisconsin, the Seth Peterson Cottage; a cottage with an eerie history.
The celebration was a joint birthday party for the two men who shared the same birth date separated by decades.
The eerie part is that neither of them lived to see the cottage completed. Wright was in his nineties and Seth Peterson was only twenty-four when their lights were dimmed and the cottage was barely more than a drawing.
Seth Peterson grew up in Wisconsin in Black Earth not far from Madison and Spring Green where Frank Lloyd Wright spent his early years. Seth had an inherent affinity for art and architecture and became a full-fledged stalker of Wright's work.
Even during high school he'd travel as far as Chicago and Oak Park to touch the art of Wright.
After high school he applied for an apprenticeship with Wright at Taliesin but there weren't any openings at the time. This didn't deter him. Even after a stint in the army and then a government job he kept pestering Wright, this time for Wright to design a place for him.
Seth was eventually able to purchase a piece of property on Mirror Lake, a serene wooded plot with a hilltop view of the lake. Wright finally acquiesced to design a small cottage for Seth and his fiancé. When Wright, by this time in his nineties and always short on money, spent the retainer fee he was locked into to having to come through.
Unfortunately, neither Seth nor Frank would see the completion of the cottage. It was the second owner of the cottage who completed the structure but after them the cottage fell into disrepair and abandonment.
It wasn't until 1989 that the building was rediscovered and a foundation was set up to rehabilitate the building. The rebuilding took more than three years of donations and volunteer work still leaving the building with a deficit that had to be made up.
It was the foundation's decision to open the cottage to overnight rentals giving the public the chance to spend an evening in a Frank Lloyd Wright building and subsequently to eradicate the debt in an effort to make the cottage totally self-sufficient. This turned the corner for the cottage as private citizens flocked to the cottage and alleviating the debt. The cottage is now completely self-sufficient.
The cottage sets high above Mirror Lake built into the landscape typical of Wright's philosophy of buildings being an organic outgrowth of their surroundings.
Wisconsin sandstone is layered into a central core anchoring the building to the hillside.
Two wooden wings shoot off the central stone, one flapping skyward over the living area.
The other lying low and flat over the bedroom making for a cozier, more secure space for sleeping or hibernating.
The walls supporting the two jutting rooflines are made mostly of glass allowing the views of the woods to traverse the material wall and seeming to evaporate making the exterior an integral part of the interior.
Inside the sandstone core reveals a gigantic fireplace, a symbol of the homes warmth and protection. It reinforces the homes full four season welcome whether in the breeziness of a summer evening or the gentle falling of a winter snow.
The cottage is only 880 square feet making it feel very intimate. It's not grand. It's not pretentious. It's merely comfy and homey.
In addition to an open area that functions as a living, dining and kitchen area laid out in a "U" shape around the central fireplace the cottage also contains a bedroom and a bath.
The kitchen has simple cabinetry with updated appliances making it functional without any sense of pretention.
The bedroom has that low ceiling with upper clearstory windows giving the room privacy but still allow it to bring in the maximum amount of light.
The bath is off to the side of the bedroom with a metal backed shower making it feel way ahead of its time.
The floors both exterior and interior are flagstone laid out in a random pattern, another element of how the exterior and interior were designed to meld into one.
Furniture replicating Wright's original designs were produced to fill out the cottage for the guests that now require an almost two year advance reservation for the chance to lay your head in his bedroom or prop your feet in front of his fireplace in a house that Wright designed
This is a definite bucket list item for me
THE GALLERY
Frank Lloyd Wright, Taliesin, Wisconsin
Alfred Eisenstaedt, photographer
Represented by Monroe Gallery, Santa Fe


























No comments:
Post a Comment