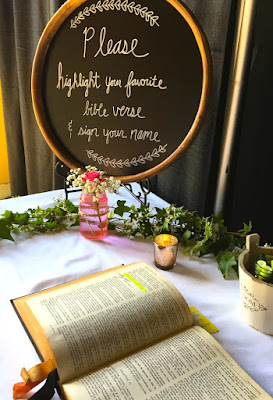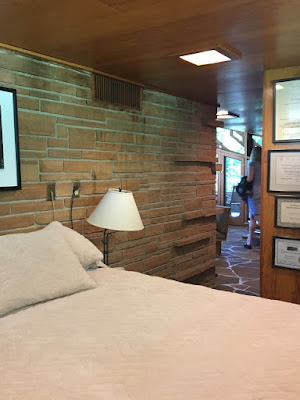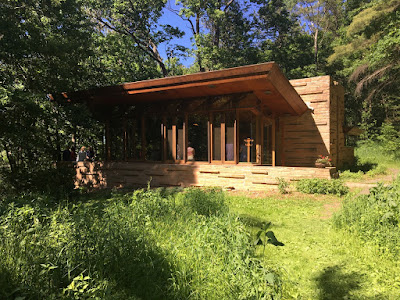TAYLOR AND GARRETT
There are many things about the south that astound me, baffle me, irritate me and tickle me. They are sophisticated well beyond a Midwest design aesthetic. They can cling to their religious morality and then vote for a vulgar misogynist. They can smile and tell you "Well bless your heart" and mean it with the best southern charm.
Last week Rick's grand-niece got married in Rossville, Georgia.
We drove eleven hours through the flatlands of Illinois to the hills and then mountains of Kentucky and Tennessee before arriving in Chattanooga, TN a little suburb of Rossville.
We came loaded with sixteen antique ironstone pitchers,
twenty-four vintage pink and amber wine glasses, thirty-five matching vintage water glasses, twenty-six Nippon porcelain plates, three vintage linen tablecloths, four piece silver flatware settings for twenty-four and one bridesmaid.
Southern weddings have a flavor all their own and Taylor and Garrett proved that theirs would taste as good as piece of fried chicken.
It was initially scheduled as an outdoor event but three days of rain had made the outdoor location more of a bog than a surface that wouldn't get your highheels sucked into that red Georgia clay Add to that a heat index well into the nineties and a humidity level strong enough to melt the bride's mascara and give the groomsmen under arm perspiration stains the size of Texas.
The wedding got moved indoors and we were, of course, brought in as former prom committee members to help with the decorations. If you've got two gay uncles you might as well put them to good use.
The day of the wedding we swaged yards and yards of toile and muslin tied up some twigs with wired ribbon and twine
added an arbor made from branches and the scene was set for the perfect country wedding
good enough for a feature in Guns & Gardens.
No wedding in the south is devoid of religion and this was established the minute you entered the venue where a family bible was set out asking you to highlight your favorite verse. I didn't want to hurt anyone's feelings so I passed on what would possibly have been my number one hypocritical faux pas. I probably would have unknowingly highlighted something about Sodom and Gomorrah, or Judas anyway.
I did find it comforting to see that the girl's headquarters had been delivered three huge bouquets festooned with dozens of Trojan Magnum condoms. These kids were way too young to be thinking about a family but safe reproduction free sex was alright with me.
There's a tradition in these southern weddings to have relatives presenting the older generations, present and represented in some novel form. Most do it with a table of pictures but our niece did it with food. Desserts.
Mama Deb's red velvet cake
Nona's Coca Cola cake
Nanny's wedding cookies
and Grammy's coconut cake
The bride chose the traditional white and let's just say she rode the bull all the way to the altar. She was gorgeous.
The men wore cowboy boots, jeans, and linen jackets holding boutonnieres made from shell casings.
Then they all donned the prerequisite cowboy hats for the final dance.
It couldn't have been a better send off if the Dukes of Hazard had tied the knot and peeled out through a column of sparklers
As a guest, who wouldn't want one of Mom's choco-scutterbotch cookies
and a Wild Turkey induced shimmy
THE GALLERY
Charles James Evening Dresses, French & Co.,Vogue,
New York, 1948
Cecil Beaton, photographer
Represented by Staley-Wise
Friday, June 30, 2017
Tuesday, June 27, 2017
STREET PORN
THE WOMAN ON WEST 22ND STREET
The temperature had been riding on ninety for three days in a row which was unusual for mid-spring in Chelsea. It was a Monday in the late morning. The streets were abnormally quiet. After three days of heat and humidity no one was willingly going outside. I was walking east back to the Eighth Avenue subway from a client meeting on West 22nd Street, a renovation I'd been overseeing for the past month. My gaze was mostly toward my feet as I tried to skip from shadow to shadow. The sidewalk was so hot it almost burnt through the soles of my shoes and I had to shield my eyes from the sun. As I lifted my gaze in a moment of shade I recognized the only other person on the sidewalk. It was a woman coming the other way; a middle-aged big black woman dressed in eggplant colored hospital scrubs. I guessed she was Caribbean since she seemed oblivious to the heat. She bounced down the street one arm singing a song its fingers playing the melody, her other hand cradling her cellphone pressed against her ear. We passed each other about mid-block creating a little breeze for each other in our wake. In that sliver of a moment I caught a part of her conversation her brilliant white teeth gleaming her focus apparently unaware or unconcerned about my presence, "I touched myself and oh my god..." and she was past and out of earshot.
THE GALLERY
The Family Acid
Sunny Silver Man, 1979
Roger Steffens, photographer
Represented by Benrubi Gallery, New York
The temperature had been riding on ninety for three days in a row which was unusual for mid-spring in Chelsea. It was a Monday in the late morning. The streets were abnormally quiet. After three days of heat and humidity no one was willingly going outside. I was walking east back to the Eighth Avenue subway from a client meeting on West 22nd Street, a renovation I'd been overseeing for the past month. My gaze was mostly toward my feet as I tried to skip from shadow to shadow. The sidewalk was so hot it almost burnt through the soles of my shoes and I had to shield my eyes from the sun. As I lifted my gaze in a moment of shade I recognized the only other person on the sidewalk. It was a woman coming the other way; a middle-aged big black woman dressed in eggplant colored hospital scrubs. I guessed she was Caribbean since she seemed oblivious to the heat. She bounced down the street one arm singing a song its fingers playing the melody, her other hand cradling her cellphone pressed against her ear. We passed each other about mid-block creating a little breeze for each other in our wake. In that sliver of a moment I caught a part of her conversation her brilliant white teeth gleaming her focus apparently unaware or unconcerned about my presence, "I touched myself and oh my god..." and she was past and out of earshot.
THE GALLERY
The Family Acid
Sunny Silver Man, 1979
Roger Steffens, photographer
Represented by Benrubi Gallery, New York
Thursday, June 15, 2017
WRIGHT AT 150 AND A SMALL JEWEL IN THE WISCONSIN WOODS
THE SETH PETERSON COTTAGE
This year marks the 150th birthday of one of Wisconsin's most celebrated individuals, Frank Lloyd Wright, a pillar of the architectural heritage of America. There are retrospectives and exhibits planned highlighting his life and work throughout the year, some as big as his ego and others a bit smaller that involve sharing the spotlight; something he was not normally very good at doing.
On June 8th a very special celebration was held at the last place Wright designed in Wisconsin, the Seth Peterson Cottage; a cottage with an eerie history.
The celebration was a joint birthday party for the two men who shared the same birth date separated by decades.
The eerie part is that neither of them lived to see the cottage completed. Wright was in his nineties and Seth Peterson was only twenty-four when their lights were dimmed and the cottage was barely more than a drawing.
Seth Peterson grew up in Wisconsin in Black Earth not far from Madison and Spring Green where Frank Lloyd Wright spent his early years. Seth had an inherent affinity for art and architecture and became a full-fledged stalker of Wright's work.
Even during high school he'd travel as far as Chicago and Oak Park to touch the art of Wright.
After high school he applied for an apprenticeship with Wright at Taliesin but there weren't any openings at the time. This didn't deter him. Even after a stint in the army and then a government job he kept pestering Wright, this time for Wright to design a place for him.
Seth was eventually able to purchase a piece of property on Mirror Lake, a serene wooded plot with a hilltop view of the lake. Wright finally acquiesced to design a small cottage for Seth and his fiancé. When Wright, by this time in his nineties and always short on money, spent the retainer fee he was locked into to having to come through.
Unfortunately, neither Seth nor Frank would see the completion of the cottage. It was the second owner of the cottage who completed the structure but after them the cottage fell into disrepair and abandonment.
It wasn't until 1989 that the building was rediscovered and a foundation was set up to rehabilitate the building. The rebuilding took more than three years of donations and volunteer work still leaving the building with a deficit that had to be made up.
It was the foundation's decision to open the cottage to overnight rentals giving the public the chance to spend an evening in a Frank Lloyd Wright building and subsequently to eradicate the debt in an effort to make the cottage totally self-sufficient. This turned the corner for the cottage as private citizens flocked to the cottage and alleviating the debt. The cottage is now completely self-sufficient.
The cottage sets high above Mirror Lake built into the landscape typical of Wright's philosophy of buildings being an organic outgrowth of their surroundings.
Wisconsin sandstone is layered into a central core anchoring the building to the hillside.
Two wooden wings shoot off the central stone, one flapping skyward over the living area.
The other lying low and flat over the bedroom making for a cozier, more secure space for sleeping or hibernating.
The walls supporting the two jutting rooflines are made mostly of glass allowing the views of the woods to traverse the material wall and seeming to evaporate making the exterior an integral part of the interior.
Inside the sandstone core reveals a gigantic fireplace, a symbol of the homes warmth and protection. It reinforces the homes full four season welcome whether in the breeziness of a summer evening or the gentle falling of a winter snow.
The cottage is only 880 square feet making it feel very intimate. It's not grand. It's not pretentious. It's merely comfy and homey.
In addition to an open area that functions as a living, dining and kitchen area laid out in a "U" shape around the central fireplace the cottage also contains a bedroom and a bath.
The kitchen has simple cabinetry with updated appliances making it functional without any sense of pretention.
The bedroom has that low ceiling with upper clearstory windows giving the room privacy but still allow it to bring in the maximum amount of light.
The bath is off to the side of the bedroom with a metal backed shower making it feel way ahead of its time.
The floors both exterior and interior are flagstone laid out in a random pattern, another element of how the exterior and interior were designed to meld into one.
Furniture replicating Wright's original designs were produced to fill out the cottage for the guests that now require an almost two year advance reservation for the chance to lay your head in his bedroom or prop your feet in front of his fireplace in a house that Wright designed
This is a definite bucket list item for me
THE GALLERY
Frank Lloyd Wright, Taliesin, Wisconsin
Alfred Eisenstaedt, photographer
Represented by Monroe Gallery, Santa Fe
This year marks the 150th birthday of one of Wisconsin's most celebrated individuals, Frank Lloyd Wright, a pillar of the architectural heritage of America. There are retrospectives and exhibits planned highlighting his life and work throughout the year, some as big as his ego and others a bit smaller that involve sharing the spotlight; something he was not normally very good at doing.
On June 8th a very special celebration was held at the last place Wright designed in Wisconsin, the Seth Peterson Cottage; a cottage with an eerie history.
The celebration was a joint birthday party for the two men who shared the same birth date separated by decades.
The eerie part is that neither of them lived to see the cottage completed. Wright was in his nineties and Seth Peterson was only twenty-four when their lights were dimmed and the cottage was barely more than a drawing.
Seth Peterson grew up in Wisconsin in Black Earth not far from Madison and Spring Green where Frank Lloyd Wright spent his early years. Seth had an inherent affinity for art and architecture and became a full-fledged stalker of Wright's work.
Even during high school he'd travel as far as Chicago and Oak Park to touch the art of Wright.
After high school he applied for an apprenticeship with Wright at Taliesin but there weren't any openings at the time. This didn't deter him. Even after a stint in the army and then a government job he kept pestering Wright, this time for Wright to design a place for him.
Seth was eventually able to purchase a piece of property on Mirror Lake, a serene wooded plot with a hilltop view of the lake. Wright finally acquiesced to design a small cottage for Seth and his fiancé. When Wright, by this time in his nineties and always short on money, spent the retainer fee he was locked into to having to come through.
Unfortunately, neither Seth nor Frank would see the completion of the cottage. It was the second owner of the cottage who completed the structure but after them the cottage fell into disrepair and abandonment.
It wasn't until 1989 that the building was rediscovered and a foundation was set up to rehabilitate the building. The rebuilding took more than three years of donations and volunteer work still leaving the building with a deficit that had to be made up.
It was the foundation's decision to open the cottage to overnight rentals giving the public the chance to spend an evening in a Frank Lloyd Wright building and subsequently to eradicate the debt in an effort to make the cottage totally self-sufficient. This turned the corner for the cottage as private citizens flocked to the cottage and alleviating the debt. The cottage is now completely self-sufficient.
The cottage sets high above Mirror Lake built into the landscape typical of Wright's philosophy of buildings being an organic outgrowth of their surroundings.
Wisconsin sandstone is layered into a central core anchoring the building to the hillside.
Two wooden wings shoot off the central stone, one flapping skyward over the living area.
The other lying low and flat over the bedroom making for a cozier, more secure space for sleeping or hibernating.
The walls supporting the two jutting rooflines are made mostly of glass allowing the views of the woods to traverse the material wall and seeming to evaporate making the exterior an integral part of the interior.
Inside the sandstone core reveals a gigantic fireplace, a symbol of the homes warmth and protection. It reinforces the homes full four season welcome whether in the breeziness of a summer evening or the gentle falling of a winter snow.
The cottage is only 880 square feet making it feel very intimate. It's not grand. It's not pretentious. It's merely comfy and homey.
In addition to an open area that functions as a living, dining and kitchen area laid out in a "U" shape around the central fireplace the cottage also contains a bedroom and a bath.
The kitchen has simple cabinetry with updated appliances making it functional without any sense of pretention.
The bedroom has that low ceiling with upper clearstory windows giving the room privacy but still allow it to bring in the maximum amount of light.
The bath is off to the side of the bedroom with a metal backed shower making it feel way ahead of its time.
The floors both exterior and interior are flagstone laid out in a random pattern, another element of how the exterior and interior were designed to meld into one.
Furniture replicating Wright's original designs were produced to fill out the cottage for the guests that now require an almost two year advance reservation for the chance to lay your head in his bedroom or prop your feet in front of his fireplace in a house that Wright designed
This is a definite bucket list item for me
THE GALLERY
Frank Lloyd Wright, Taliesin, Wisconsin
Alfred Eisenstaedt, photographer
Represented by Monroe Gallery, Santa Fe
Subscribe to:
Comments (Atom)




















































