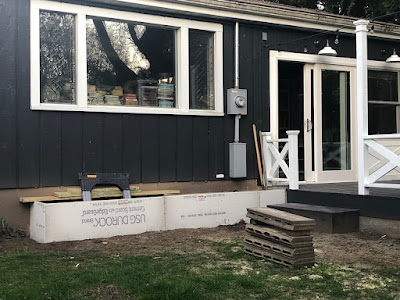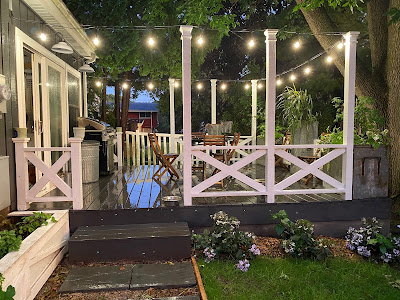DECKS AND PLANTERS
Planning for the deck had begun years before we actually were able to dig the first footings. When we first took possession of my parent's home we began to turn our imaginations to developing the space in the backyard directly behind the enclosed porch into a patio.It was very early on that we started sketching out our dreams on paper designing a grand deck.
Several years earlier we found a pair of galvanized vats at an antique mall. They became an integral part of our design dreams and were going to be the anchors for our design.We started out with a design of a grand scale; a patio platform made from stone tiles sitting on a raised stone foundation that would elevate the floor level with the porch's concrete slab. It would run the width of the slab and then extend from the back porch to the huge Ash tree that dominated our backyard and was now over fifty years old. I had long petitioned to remove the tree. I felt it overwhelmed the backyard. Rick, on the other hand, was vehemently opposed to getting rid of the tree. He had grown up with a huge yard filled with trees native to Georgia. When the destructive Ash Borer insect infestations started taking out many of the Ash trees in Madison I thought I was going to get my way. I thought I could use the fear of the tree becoming infected weakening it and then having it crash into the house. Rick discovered it could be inoculated. So now the lawn care company comes out every other year to the tune of $500 to treat the tree and keep it healthy. My compensation became that every fall I would get to complain as I set out to rake the mounds of dead leaves the ash would deposit over the yard and into the gutters.Slowly our plans for the deck were revised and scaled back as we started consulting landscapers and contractors about cost and feasibility. We quickly went from stone to wood. I feared as the plans were continually being scaled back we were heading toward a standard big box solution. I started to lose interest feeling that no deck might be better than a brown platform with turned spindles so prevalent in Midwest decks at the back of every other house. It was Rick that talked me off the ledge. We finally came up with a compromise design. We decided on building out at the same dimensions we had started with but with an elevated cedar deck stained grey on a foundation wall added to the bottom. We would add crossbar railings running between a series of posts and anchored by our galvanized planters. Finally we were all set to go. We hired a contractor and put down the first payment just as Covid showed up. Timing was not on our side and everything seemed in a holding pattern. We were just as afraid of stopping as we were of moving forward. We gambled on going forward since the money had already been laid out and the contractor was willing to proceed with masks and distancing. Our contractor was real hands-on and his crew was mostly members of his family plus a brut of an extra hand who could carry three times his weight in stone and pressure treated wood. Dylan started the process by removing all the backyard debris and then driving the pylons into the ground with only a sledgehammer and his Paul Bunyan strength. He was our gentle giant.The next step was to lay the base platform with treated wood, followed by nailing down the planking and the side panelsAfter that the deck really started to take shape. The posts and railings were cut and fitted into place.The whole piece was then painted using an opaque stain on the posts and railings. The final step was to put the galvanized planters in place and add the string lighting to the outer edges of the deck.Back when Rick and I had purchased our first apartment we went to a chic Soho store called Zona. They specialized in garden supplies and Paolo Solari bells. I now regret not having purchased any of the bells since they are now selling for thousands of dollars. We fell in love with an oval stone table made from Pietra Grigio granite and purchased it to use as our dining table in our first apartment in Park Slope Brooklyn. That table has been with us ever since and has become the focal point of the deck.For the last part of the build out we extended a low planter intended for herbs to extend from the deck along the back of the house under the dining room picture window and would mimic the crossbar design on the deck's railings.It quickly evolved into a flowerbed. It turns out herbs love the sun and being attached to the house and under the umbrella of the giant Ash tree this bed found itself mostly in the shade.At the end the biggest change had nothing to do with the construction of the deck. What came as a surprise to me was that I've grown to love the Ash tree I had previously maligned. It has provided the perfect canopy for the deck shading it with dappled light through the bulk of the day.During the warmer months of the year you can find me seated at the Zona table in mornings with my handmade smoothie and my computer doing my morning emails or writing another piece for the blog or my journal. Now I can't wait for this year's planting to begin.


















No comments:
Post a Comment